The Accommodation
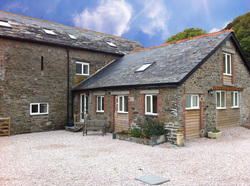
Situated attached to the rear of the owners own barn conversion in a courtyard garden area featuring a large deck with seating/dining for up to 8. BBQ and fire bowl available for guests use.
Kitchen
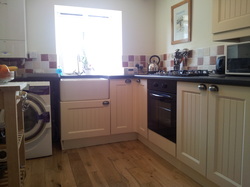
Fully fitted with fridge freezer, microwave, oven, gas hob and washing machine.
Bathroom
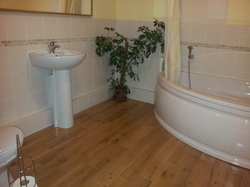
Corner bath with overhead shower, WC and basin.
Bedroom 1
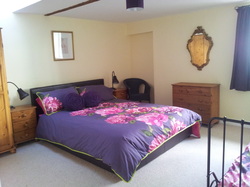
King-size and day bed (sleeps 3)
Bedroom 2
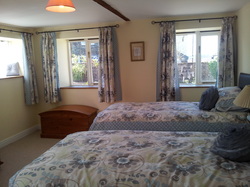
Twin beds which converts easily to super king-size bed (sleeps 2)
Lounge/Dining Area
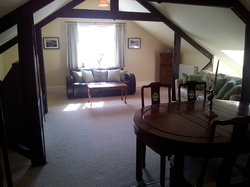
Large TV with digital channels, DVD, Xbox, CD player/hi-fi, dining area with table and chairs, big comfy sofas (one converts to bed)(Sleeps 2), kids corner with games and giant bean bag, lovely feature of the exposed roof beams and trusses.
Entrance Hallway
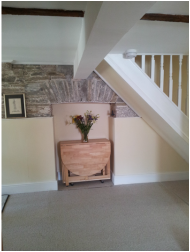
Spacious Entrance hallway with character features, pull out breakfast/dining table with 4 chairs.
Outside
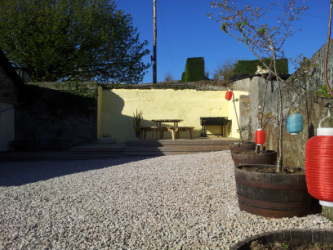
Enclosed courtyard garden area with raised decking, seating and bbq area.
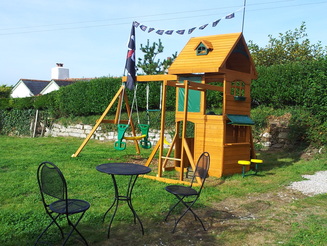
Childrens play area
